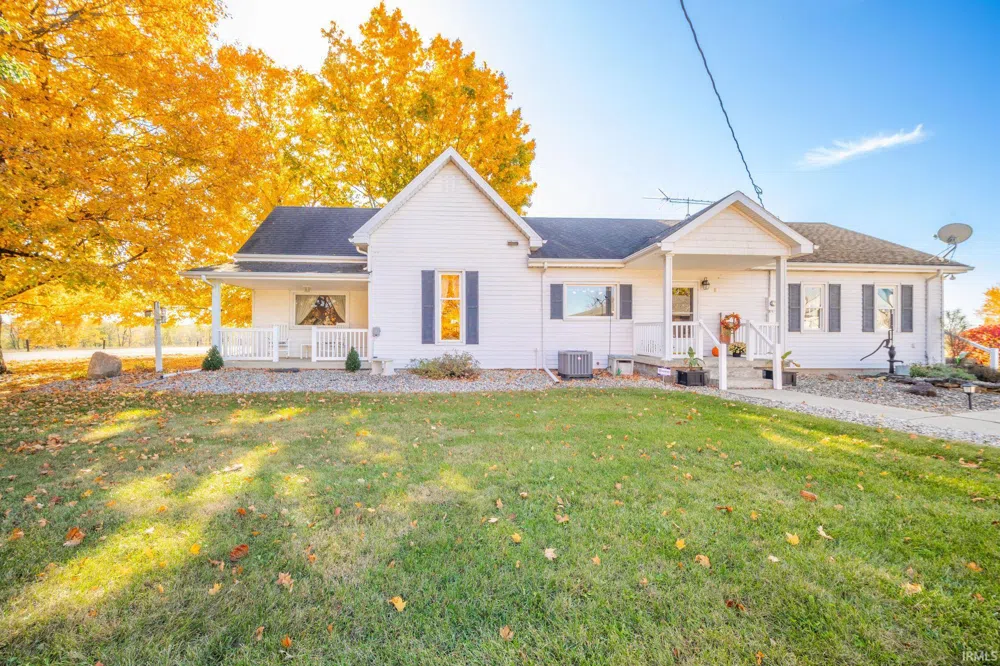
Welcome to your quiet country paradise! This charming 3-bedroom, 2-bathroom home with an office sits on 2.5 acres of peaceful landscape, with beautiful views from every window and an abundance of natural light flowing through each room. The kitchen is equipped with sleek stainless steel appliances, adding a modern touch to this inviting space. Inside, glass doors open into the formal living room/parlor, enhancing the spacious feel and adding a touch of elegance. New HVAC system in home installed just 3 years ago! The outdoor area is equally inviting, featuring a calming garden rock waterfall and nearby pergola-a perfect spot to relax to the sounds of nature and enjoy the view. A detached oversized heated and cooled 2-car garage with a full kitchen and a covered porch offers excellent entertaining possibilities. Additionally, the property includes a 40x64 pole barn with a 16x40heated and cooled shop, adding endless versatility to this exceptional retreat, filled with cherished memories and ready for a new family to create their own. While offering a tranquil setting, the home provides easy access to shopping, dining, and entertainment.
IDX information is provided exclusively for consumers’ personal, non-commercial use and may not be used for any purpose other than to identify prospective properties consumers may be interested in purchasing. Data is deemed reliable but is not guaranteed accurate by the MLS.
Last Updated: . Source: IRMLS
Provided By
Listing Agent: Hilary Casstevens, Phone: (317) 513-8929, Email: hc@hilarycasstevens.com
Listing Office: eXp Realty, LLC
