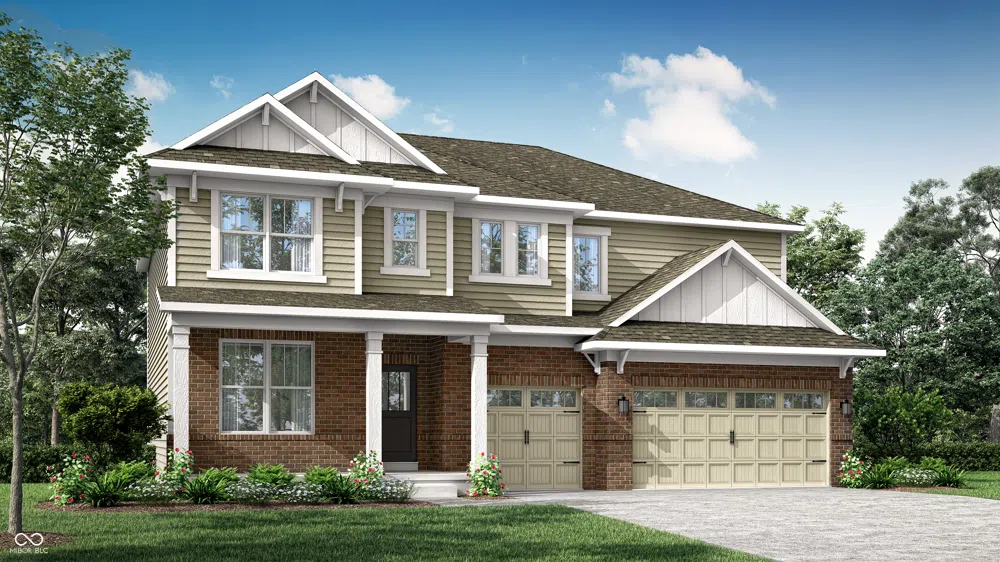

Timbers Cornerstone is a collection of new single-family homes coming soon to The Timbers masterplanned community in Noblesville, IN. Amenities will include a swimming pool, pool house and playground. Residents will enjoy easy access to first-rate shopping, recreation and entertainment. Morse Park and Beach at nearby Morse Reservoir offers swimming, fishing, volleyball and disc golf. Ruoff Music Center, which has hosted famous bands like Coldplay and Metallica, is a major performance venue. Welcome to the Fairmont, featuring 2,900 of the most exquisite square feet you'll ever experience. The heart of the home showcases the elegant great room with a soaring two story ceiling and open views to the vast kitchen with expansive center island and generous cabinet and countertop space. Personalize the home to your lifestyle with two flexible rooms downstairs that can serve as a den, dining area, guest bedroom suite, and more. Don't miss the light filled morning room! Provide the entire family a place of their own with 4 bedrooms and a loft upstairs. Now it's time to bask in the owner's suite that includes a spacious bedroom and vacation-like bath included with large shower, dual sink vanities, private water closet, and extra-large walk-in closet. A 3 car garage adds extra storage. Come out today to tour the Fairmont. *Photos/Tour of model may show features not selected in home.
IDX information is provided exclusively for personal, non-commercial use, and may not be used for any purpose other than to identify prospective properties consumers may be interested in purchasing. Information is deemed reliable but not guaranteed.
Last Updated: . Source: MIBOR
Provided By
Listing Agent: Erin Hundley (#MBR39140)
Listing Office: Compass Indiana, LLC (#MBRCOPS01)
Provided By (Buyer)
Buyer's Agent: Peter Mikhail (#MBR46443)
Buyer's Office: eXp Realty LLC (#MBREXPL13)
