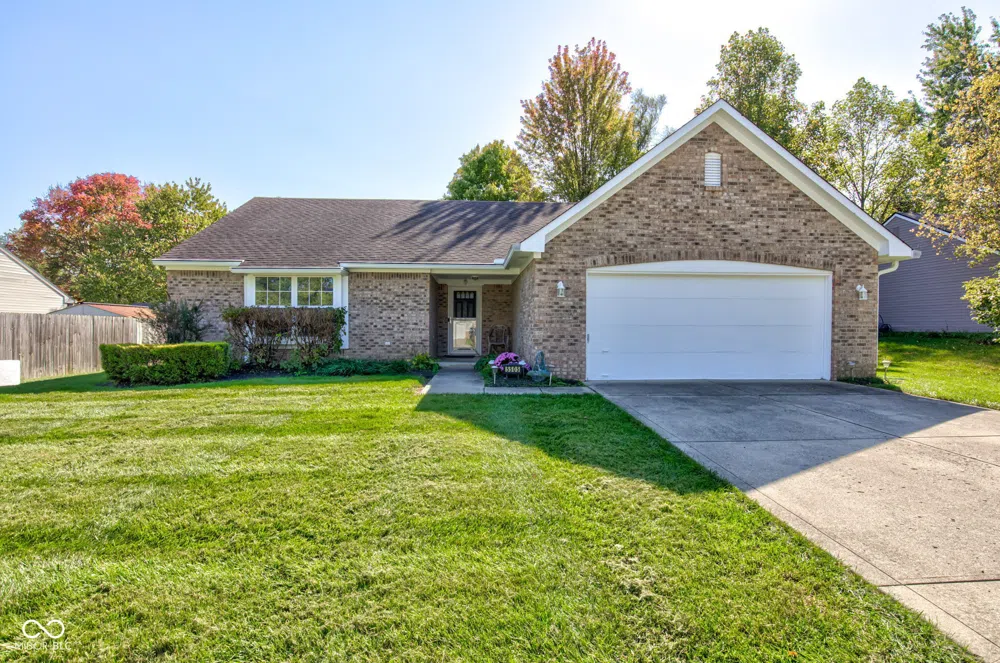

Welcome to your new oasis! This beautifully updated 3-bedroom, 2-bathroom home combines modern amenities with cozy charm. Step inside to discover brand-new LVP flooring throughout, fresh paint (in and out), and an inviting open-concept living space that flows seamlessly from room to room. The spacious kitchen features ample cabinets and a cozy dining area, perfect for entertaining. Enjoy the convenience of new patio doors leading to a private backyard, perfect for relaxation or gatherings with friends and family. The fully fenced yard ensures your privacy while offering a safe space for pets and kids to play. A large storage shed is included. The home comes equipped with a washer and dryer, making laundry days a breeze. Safety is a priority with Google Nest high-tech smoke alarms, a front door camera, and a smart thermostat for energy efficiency. Retreat to the master bedroom, which boasts an en suite bathroom for your comfort. Two additional bedrooms provide ample space for family, guests, or a home office. This well-maintained property is a fantastic opportunity to enjoy modern living in a tranquil setting. Quality neighborhood with no HOA fee. Don't miss your chance to make this charming home your own!
IDX information is provided exclusively for personal, non-commercial use, and may not be used for any purpose other than to identify prospective properties consumers may be interested in purchasing. Information is deemed reliable but not guaranteed.
Last Updated: . Source: MIBOR
Provided By
Listing Agent: John Pacilio (#MBR18002)
Listing Office: eXp Realty, LLC (#MBREXPL03)
Provided By (Buyer)
Buyer's Agent: Shannon Gilbert (#MBR29925)
Buyer's Office: Highgarden Real Estate (#MBREZST04)
