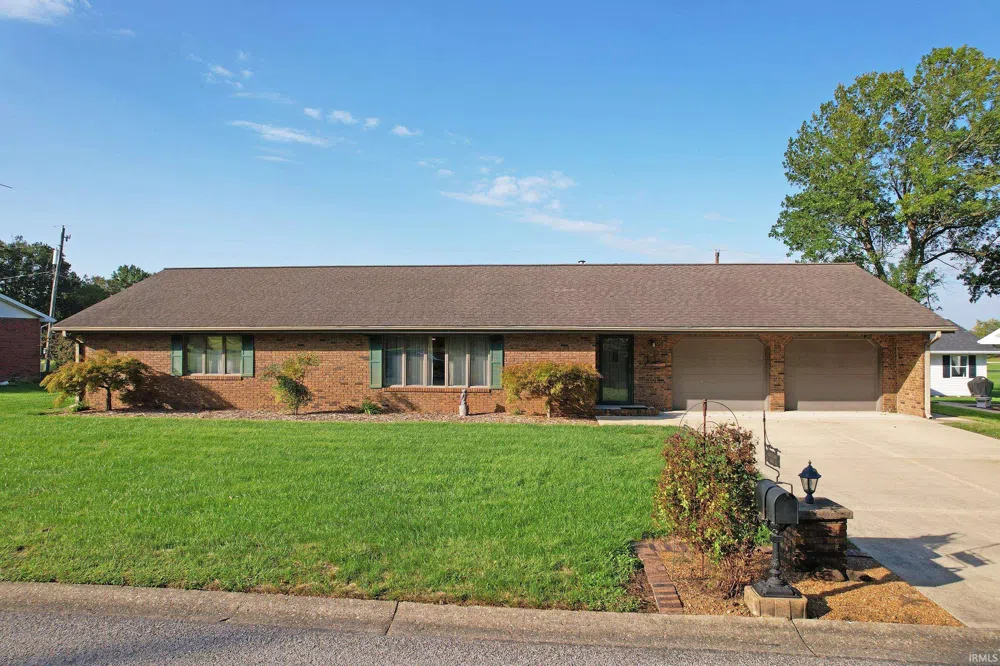
Welcome to this charming 2-bedroom, 2 full-bathroom all-brick ranch home with an attached 2 car garage, offering the perfect blend of comfort and convenience. Located in a peaceful neighborhood, this home greets you with timeless curb appeal, featuring a well-maintained brick exterior and a lush landscaped yard. Step inside to an entry foyer, and then a spacious living area, ideal for relaxation and entertaining. The kitchen offers plenty of cabinetry, counter space, and a cozy dining area, making it perfect for both everyday meals and special gatherings. The home features two generously sized bedrooms, and two bathrooms, both located conveniently in the home. This home offers both comfort and accessibility, including the nice laundry room. There is a wide concrete drive leading to the extra-large attached 2-car garage, which provides ample space for parking and additional storage. And, this attached garage is heated and cooled, and has an air compressor which is included in the sale. The sizable back yard includes a 16x10 garden shed.
IDX information is provided exclusively for consumers’ personal, non-commercial use and may not be used for any purpose other than to identify prospective properties consumers may be interested in purchasing. Data is deemed reliable but is not guaranteed accurate by the MLS.
Last Updated: . Source: IRMLS
Provided By
Listing Agent: Ray Stallings, Phone: 812-664-2830, Email: ray@dhirealty.com
Listing Office: DHI Realty Inc
