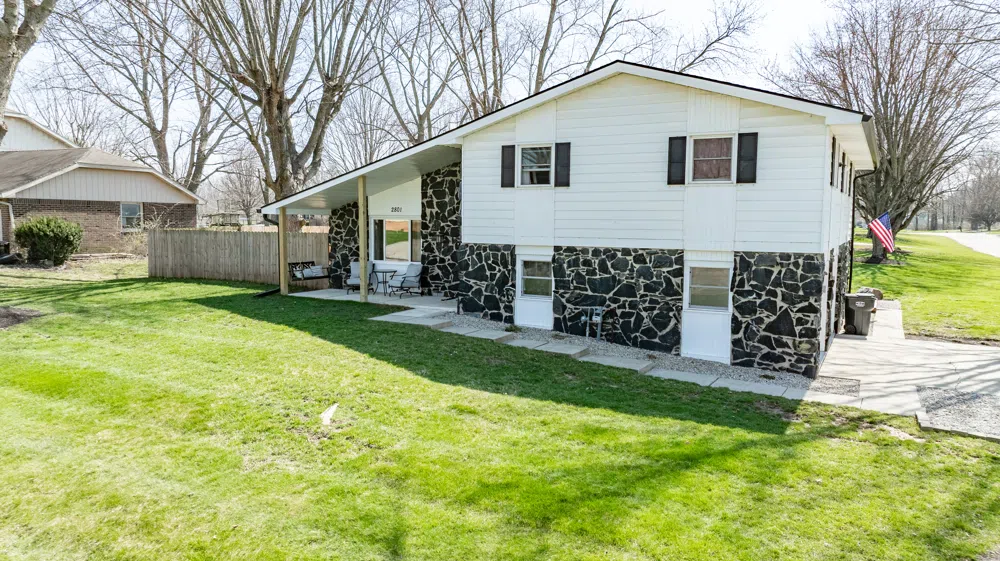

Welcome to your dream family home featuring 4 bedrooms and 2 1/2 bathrooms nestled in an established neighborhood on a large corner lot! Step inside and discover a home filled with updates and modern features. As you enter, you're greeted by a large living room that opens to a large kitchen dining room combo, complete with stainless steel appliances, perfect for family gatherings and entertaining guests. Double doors lead from the kitchen to the multi-level deck, seamlessly extending your living space outdoors. As you explore further, you'll notice reclaimed wood stairs leading to the upper level where you will find the bedrooms including a primary bedroom with a remodeled ensuite bathroom featuring a custom tile shower for a touch of luxury. Back on the lower level, there's a cozy family room complete with access to the oversized garage, offering storage space and an epoxy garage floor for a polished look. You will stay cozy all winter with the new gas furnace installed in 2021, ensuring efficient heating throughout the home. Venture outside and admire the expansive play area in the yard, perfect for outdoor activities and relaxation. The recent addition of a brand-new roof, complete with a front porch addition in 2023, ensures durability and adds to the home's curb appeal. New windows and doors throughout provide ample natural light and enhance energy efficiency. You will find a variety of restaurants, grocery stores, and other amenities nearby, making daily tasks a breeze. Here is your opportunity to own a family-friendly oasis in a beautiful neighborhood.
IDX information is provided exclusively for personal, non-commercial use, and may not be used for any purpose other than to identify prospective properties consumers may be interested in purchasing. Information is deemed reliable but not guaranteed.
Last Updated: . Source: MIBOR
Provided By
Listing Agent: Hilary Casstevens (#MBR44146)
Listing Office: eXp Realty, LLC (#MBREXPL06)
Provided By (Buyer)
Buyer's Agent: Lee Skiles (#MBR35157)
Buyer's Office: Trueblood Real Estate (#MBRTRBL01)
