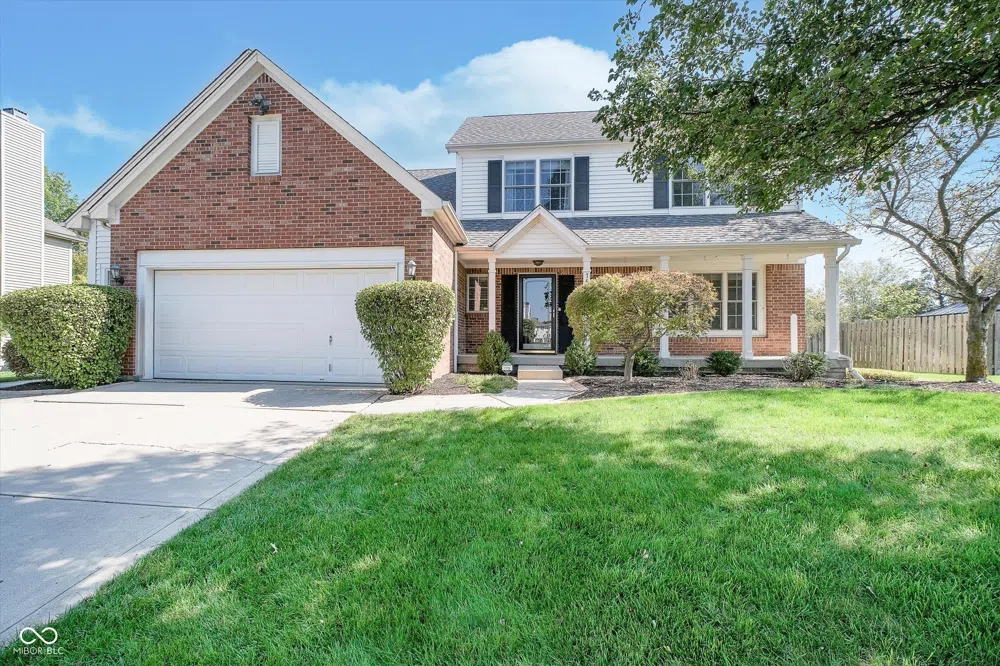

Get ready to fall in love with this amazing 4 bedroom home with a finished basement in a prime Noblesville location on the Nickel Plate Trail! Entertain and enjoy the professionally landscaped backyard with 6' privacy fence and expansive patio space. The updated kitchen boasts stainless appliances, center island and is open to the great room with fireplace. The spacious main level also includes formal living and dining rooms, and luxury vinyl plank flooring throughout. Upstairs you find a full hall bath double sinks, 4 large bedrooms with lots of closet space including a primary bedroom with vaulted ceiling, full bath with tub and separate shower, and a walk-in closet. Lower level has a bar area with a beverage fridge, full bath, theater room, and lots of storage.
IDX information is provided exclusively for personal, non-commercial use, and may not be used for any purpose other than to identify prospective properties consumers may be interested in purchasing. Information is deemed reliable but not guaranteed.
Last Updated: . Source: MIBOR
Provided By
Listing Agent: Stacy Barry (#MBR22327)
Listing Office: CENTURY 21 Scheetz (#MBRCESC04)
Provided By (Buyer)
Buyer's Agent: Barinder Singh (#MBR46761)
Buyer's Office: eXp Realty LLC (#MBREXPL02)
