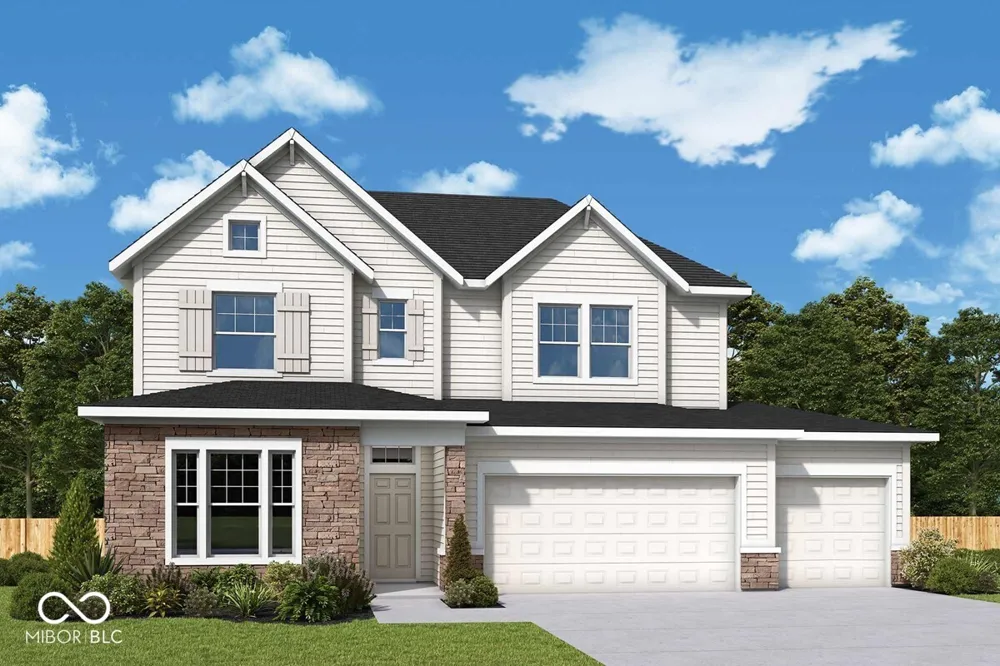

Don't miss your chance to own this incredible home on one of the most sought after homesites in Grantham's newest section. Set on an oversized lot and backing to over 42 acres of protected wooded preserve, you'll enjoy serene, tree-filled views and rare backyard privacy that's hard to find. Step inside the Landram floor plan by David Weekley Homes. From the moment you enter, you're welcomed by soft natural light and clean sight lines that make the space feel open, airy, and inviting. At the heart of the home, the modern kitchen features a smart, streamlined layout. The adjoining dining and family rooms are framed by large, thoughtfully placed windows that showcase the stunning wooded views out back. The spacious main floor Owner's Retreat offers the perfect escape at the end of the day, complete with a spa-inspired en-suite featuring a Supershower and a large walk-in closet.
IDX information is provided exclusively for personal, non-commercial use, and may not be used for any purpose other than to identify prospective properties consumers may be interested in purchasing. Information is deemed reliable but not guaranteed.
Last Updated: . Source: MIBOR
Provided By
Listing Agent: Angela Huser (#MBR35787)
Listing Office: Weekley Homes Realty Company (#MBRFRMN01)
Provided By (Buyer)
Buyer's Agent: Drew Schroeder (#MBR21297)
Buyer's Office: eXp Realty, LLC (#MBREXPL05)

Get an estimate on monthly payments on this property.
Note: The results shown are estimates only and do not include all factors. Speak with a licensed agent or loan provider for exact details. This tool is sourced from CloseHack.